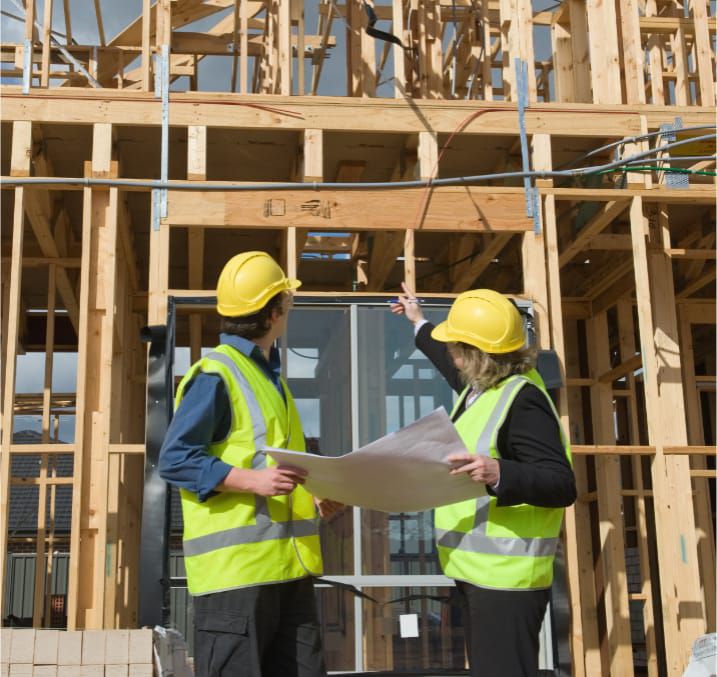Drafting Services
Our Custom Drafting Service is a unique process adapted to your specific needs and site requirements.
Residential
NO MATTER HOW BIG
Homes
Double click an icon to replace it with one of your choice.
Cottages
Duplicate blocks and columns to add more features.
Cabin
Select and delete blocks to remove some features.
Commercial
OR HOW SMALL
Retirement Homes
Turn every feature into a benefit for your reader.
Apartment Buildings
You can edit colors and background to highlight features.
Government Housing
All these icons are completely free for commercial use.
Town Houses
Turn every feature into a benefit for your reader.
Condos
You can edit colors and background to highlight features.
Commercial Buildings
All these icons are completely free for commercial use.
Custom Drafting Services
Our Custom Drafting Service is a unique process adapted to your specific needs and site requirements. All you need to start is your own sketches, ideas, paper clip photos, and personal notes. Then we can begin the drawing process by creating your preliminary design. This preliminary design will show the floor plan layouts for room’s locations, doors and windows, and all your desired custom elements like decks and fireplaces.
Once the preliminary design is completed, the next step is to draw the front elevation (2D) image of the proposed building. After your approval at this stage, we then proceed to the next phase. Once you are satisfied with the preliminary design, your complete drawings will be placed including the basement, floors and roof details. After these full drawings are completed, we will present you with your final plans for review. Minor adjustments in regards to windows, doors, and closets can be made at no extra cost.
At this point, any changes in layout and dimensions of the building will trigger additional cost based on our hourly rates. After final revisions are made, drawings are approved for final copies.

CUSTOM PLANNING
Frame-All uses cutting edge planning and drawing software. This ability with the many years of in house experience allows us to help you through the entire planning and design build process.
We will work with stake holders from beginning to end to make the process easy and comfortable. Our experience allows us to recommend designs and processes that will streamline the entire process.